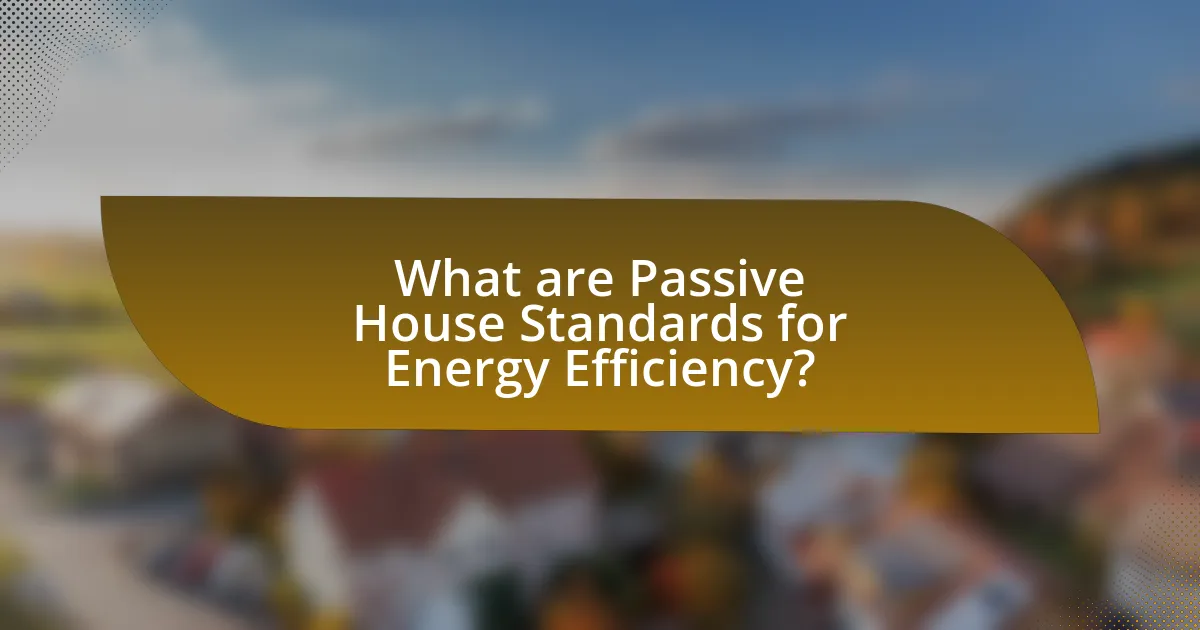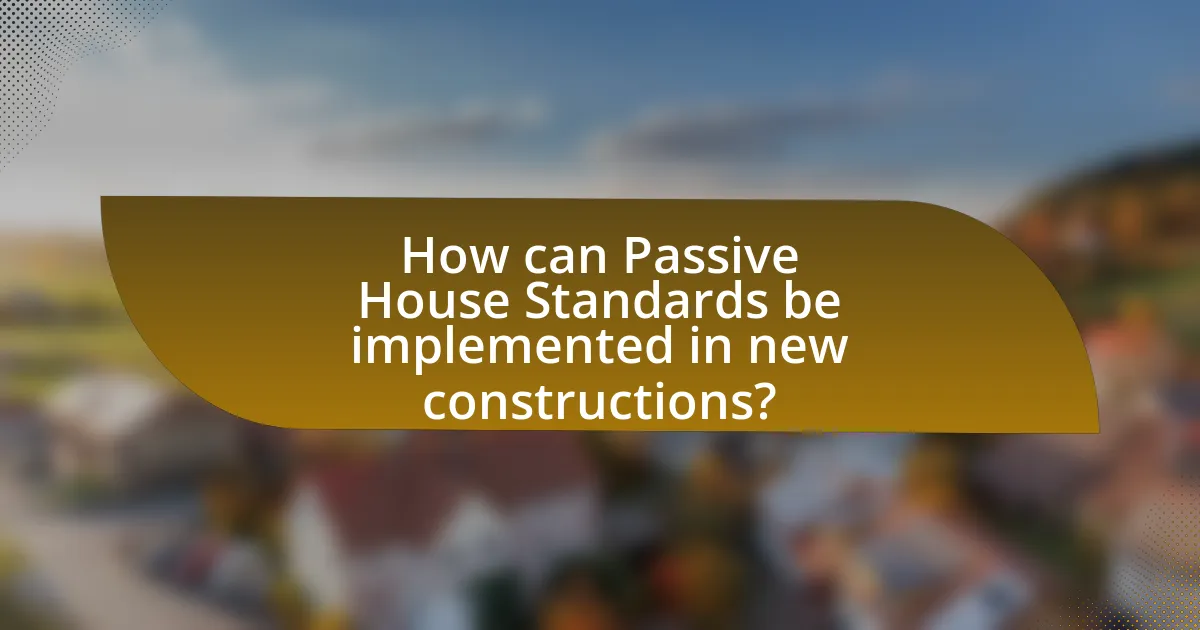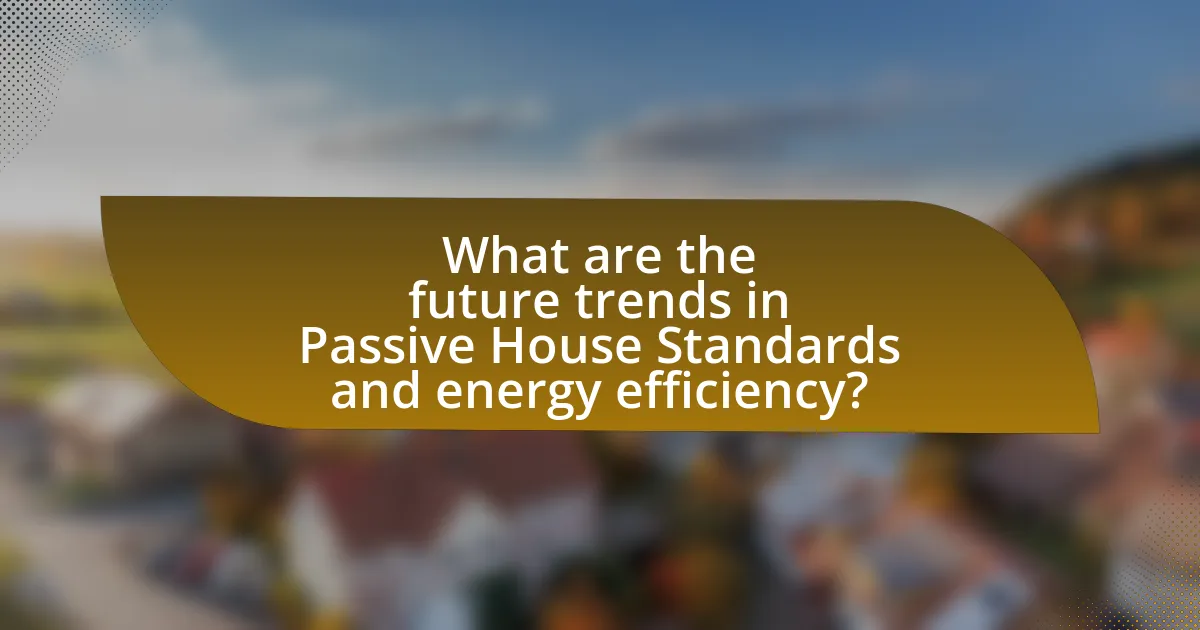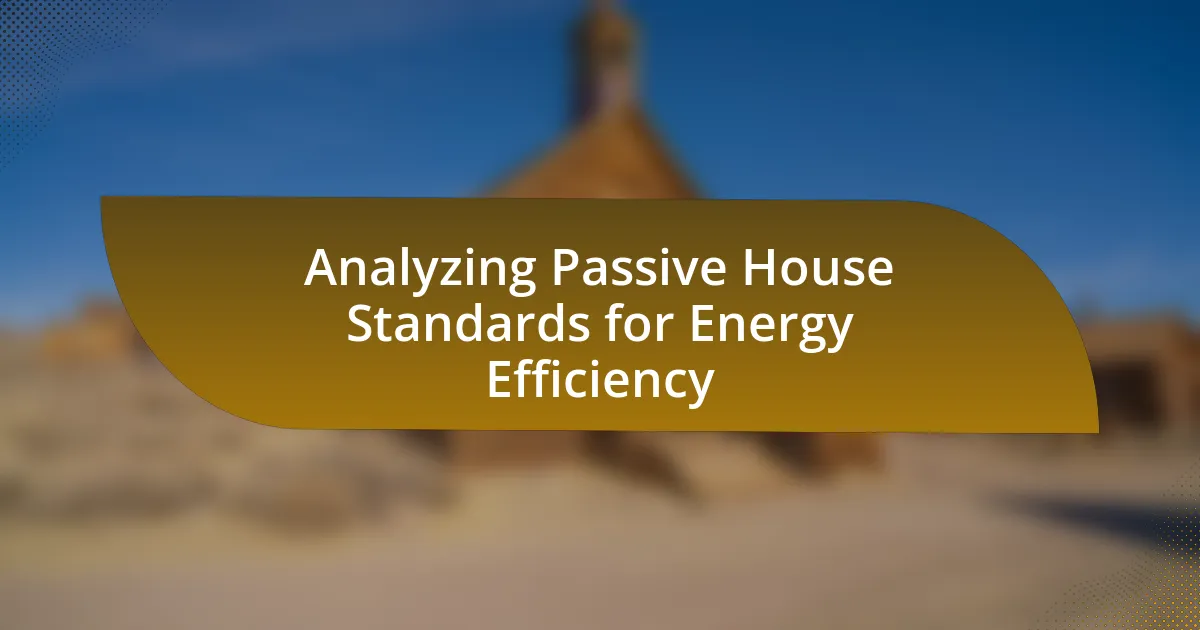Passive House Standards for Energy Efficiency are a set of stringent criteria designed to significantly reduce a building’s energy consumption while ensuring occupant comfort. These standards mandate specific limits on heating and cooling demands, air-tightness, and emphasize high-performance insulation, windows, and mechanical ventilation systems. The article explores the differences between Passive House Standards and traditional building codes, the key principles of Passive House design, and the benefits of adhering to these standards, including substantial energy savings and improved indoor air quality. Additionally, it addresses the challenges of implementing these standards in new constructions and outlines best practices for maintaining energy efficiency in Passive House buildings over time.

What are Passive House Standards for Energy Efficiency?
Passive House Standards for Energy Efficiency are a set of rigorous criteria aimed at minimizing a building’s energy consumption while maintaining comfort. These standards require buildings to achieve a maximum annual heating demand of 15 kWh per square meter, a maximum annual cooling demand of 15 kWh per square meter, and an air-tightness level of no more than 0.6 air changes per hour at 50 Pascals of pressure. The standards are validated by the Passive House Institute, which emphasizes energy efficiency through superior insulation, high-performance windows, and mechanical ventilation with heat recovery.
How do Passive House Standards differ from traditional building standards?
Passive House Standards prioritize energy efficiency through rigorous design criteria, significantly differing from traditional building standards. These standards require a maximum annual heating demand of 15 kWh/m² and a maximum air leakage rate of 0.6 air changes per hour at 50 Pascals, which are not typically mandated in conventional building codes. Additionally, Passive House emphasizes high-performance insulation, triple-glazed windows, and mechanical ventilation with heat recovery, aiming for a comfortable indoor climate with minimal energy use, while traditional standards often focus on structural integrity and basic energy efficiency without such stringent requirements.
What are the key principles of Passive House design?
The key principles of Passive House design include high levels of insulation, airtight construction, high-performance windows, and mechanical ventilation with heat recovery. These principles work together to minimize energy consumption for heating and cooling, achieving a comfortable indoor climate. For instance, Passive House buildings typically have insulation levels that exceed standard building codes, resulting in reduced heat loss. Additionally, the use of triple-glazed windows enhances thermal performance, while the airtight envelope prevents drafts and uncontrolled air leakage. Mechanical ventilation systems ensure a continuous supply of fresh air while recovering heat from exhaust air, further improving energy efficiency.
Why are these standards important for energy efficiency?
These standards are important for energy efficiency because they establish rigorous criteria that buildings must meet to minimize energy consumption and maximize comfort. By adhering to these standards, such as those set by the Passive House Institute, buildings can achieve up to 90% reduction in heating and cooling energy use compared to conventional structures. This significant decrease is supported by the use of high-performance insulation, airtight construction, and energy-efficient windows, which collectively enhance thermal performance and reduce reliance on fossil fuels.
What are the main components of Passive House Standards?
The main components of Passive House Standards include high levels of insulation, airtight construction, high-performance windows, and a balanced ventilation system with heat recovery. These elements work together to minimize energy consumption and maintain comfortable indoor temperatures. For instance, the insulation reduces heat loss, while the airtightness prevents drafts and energy leakage. High-performance windows enhance thermal performance, and the ventilation system ensures fresh air circulation while recovering heat from outgoing air, contributing to overall energy efficiency.
How does insulation play a role in energy efficiency?
Insulation significantly enhances energy efficiency by reducing heat transfer between the interior and exterior of a building. Effective insulation minimizes the need for heating and cooling systems to maintain comfortable indoor temperatures, leading to lower energy consumption. For instance, according to the U.S. Department of Energy, proper insulation can reduce energy bills by 20% to 30%. This reduction in energy use not only lowers utility costs but also decreases greenhouse gas emissions, contributing to environmental sustainability.
What is the significance of airtightness in Passive House design?
Airtightness is crucial in Passive House design as it minimizes uncontrolled air leakage, which directly impacts energy efficiency. By achieving a high level of airtightness, typically quantified by a maximum air change rate of 0.6 air changes per hour at 50 Pascals, Passive Houses significantly reduce heating and cooling demands. This reduction is essential for maintaining comfortable indoor temperatures with minimal energy input, thereby lowering overall energy consumption and operational costs. Studies have shown that airtight buildings can reduce energy use by up to 90% compared to conventional structures, highlighting the importance of airtightness in achieving the stringent energy performance criteria set by Passive House standards.
What are the benefits of adhering to Passive House Standards?
Adhering to Passive House Standards provides significant benefits, primarily in energy efficiency, comfort, and sustainability. Buildings designed to these standards typically consume up to 90% less heating and cooling energy compared to conventional structures, which is achieved through superior insulation, airtight construction, and high-performance windows. This reduction in energy consumption not only lowers utility bills but also minimizes the carbon footprint of the building, contributing to environmental sustainability. Additionally, occupants experience improved indoor air quality and thermal comfort due to the controlled ventilation systems that ensure a constant supply of fresh air while maintaining stable temperatures. These advantages make Passive House Standards a compelling choice for energy-efficient building design.
How do Passive House buildings impact energy consumption?
Passive House buildings significantly reduce energy consumption by utilizing high levels of insulation, airtight construction, and energy-efficient windows. These design principles minimize heat loss in winter and reduce heat gain in summer, leading to a dramatic decrease in the need for heating and cooling systems. Research indicates that Passive House buildings can achieve up to 90% reduction in energy consumption for heating and cooling compared to conventional buildings. This is supported by the Passive House Institute, which states that these structures maintain comfortable indoor temperatures with minimal energy use, demonstrating their effectiveness in promoting energy efficiency.
What are the long-term financial benefits of energy-efficient buildings?
Energy-efficient buildings provide significant long-term financial benefits, primarily through reduced energy costs and increased property value. These buildings typically consume 30-50% less energy than conventional structures, leading to substantial savings on utility bills over time. For instance, a study by the U.S. Department of Energy found that energy-efficient buildings can save owners an average of $1.50 per square foot annually in energy costs. Additionally, energy-efficient buildings often have higher resale values; properties certified under energy efficiency standards, such as LEED or Passive House, can command a premium of 5-10% over traditional buildings. This increase in value is supported by research from the National Association of Realtors, which indicates that energy-efficient features are increasingly sought after by buyers. Overall, the combination of lower operational costs and higher market value underscores the long-term financial advantages of investing in energy-efficient buildings.

How can Passive House Standards be implemented in new constructions?
Passive House Standards can be implemented in new constructions by adhering to specific design principles that prioritize energy efficiency, including high levels of insulation, airtight construction, and the use of high-performance windows. These standards require a comprehensive approach that integrates passive solar design, mechanical ventilation with heat recovery, and minimal thermal bridging to achieve a building that consumes very little energy for heating and cooling.
For instance, a study by the Passive House Institute indicates that buildings constructed to these standards can reduce energy consumption by up to 90% compared to conventional buildings. This is achieved through rigorous energy modeling during the design phase, ensuring that all components meet the stringent criteria set forth by the Passive House standard.
What steps are involved in designing a Passive House?
The steps involved in designing a Passive House include conducting a site analysis, creating an energy model, optimizing the building envelope, selecting high-performance windows and doors, designing an efficient ventilation system, and ensuring airtightness.
First, a thorough site analysis assesses solar orientation, wind patterns, and local climate conditions to inform design decisions. Next, an energy model simulates energy performance, allowing for adjustments to meet Passive House standards. The building envelope is then optimized by using high levels of insulation and minimizing thermal bridges to enhance energy efficiency.
High-performance windows and doors are selected to reduce heat loss and gain, while an efficient ventilation system with heat recovery ensures indoor air quality without compromising energy efficiency. Finally, achieving airtightness is critical, often verified through a blower door test, to prevent unwanted air leaks that can undermine the building’s energy performance.
These steps collectively ensure that the design meets the rigorous energy efficiency criteria set by Passive House standards, which aim for a significant reduction in energy consumption compared to conventional buildings.
How do site orientation and climate influence design choices?
Site orientation and climate significantly influence design choices by determining how buildings interact with natural light, wind patterns, and temperature variations. For instance, a south-facing orientation in temperate climates maximizes solar gain during winter, reducing heating costs, while minimizing exposure to harsh winds can enhance energy efficiency. Studies show that buildings designed with optimal orientation can achieve up to 30% energy savings compared to poorly oriented structures. Additionally, climate considerations, such as humidity and precipitation patterns, dictate materials and ventilation strategies, ensuring durability and comfort. Therefore, thoughtful site orientation and climate analysis are essential for achieving energy efficiency in passive house designs.
What materials are recommended for Passive House construction?
Recommended materials for Passive House construction include high-performance insulation, triple-glazed windows, and airtight building envelopes. High-performance insulation, such as cellulose or mineral wool, minimizes heat loss and meets stringent energy efficiency standards. Triple-glazed windows enhance thermal performance by reducing heat transfer, while airtight building envelopes prevent air leakage, ensuring optimal energy conservation. These materials collectively contribute to achieving the Passive House standard, which requires a maximum heating demand of 15 kWh/m² per year and an overall energy use of 120 kWh/m² per year.
What challenges might arise during the implementation of Passive House Standards?
Challenges during the implementation of Passive House Standards include high upfront costs, the need for specialized training, and potential resistance from stakeholders. High upfront costs can deter developers and homeowners, as the initial investment in materials and design can be significantly greater than traditional building methods. The requirement for specialized training for architects, builders, and contractors is essential to ensure compliance with the rigorous standards, which may not be readily available in all regions. Additionally, resistance from stakeholders, including local governments and communities unfamiliar with Passive House principles, can hinder adoption and create bureaucratic obstacles. These challenges are documented in various studies, such as the “Passive House: A Guide to High-Performance Homes” by the Passive House Institute, which highlights the importance of addressing these barriers for successful implementation.
How can builders overcome common construction challenges?
Builders can overcome common construction challenges by implementing effective project management strategies and utilizing advanced construction technologies. Effective project management involves thorough planning, clear communication, and regular monitoring of progress, which helps to identify and mitigate issues before they escalate. For instance, using Building Information Modeling (BIM) allows builders to visualize the project in a 3D environment, facilitating better coordination among trades and reducing errors. According to a study by McGraw Hill Construction, projects that utilized BIM experienced a 30% reduction in rework, demonstrating the effectiveness of this approach in overcoming challenges. Additionally, adopting sustainable practices aligned with Passive House standards can enhance energy efficiency and reduce long-term operational costs, further addressing common construction hurdles.
What are the potential costs associated with building to Passive House Standards?
Building to Passive House Standards typically incurs higher upfront costs, estimated to be 5% to 15% more than conventional construction methods. These costs arise from the need for high-quality insulation, specialized windows, and advanced ventilation systems, which are essential for achieving the energy efficiency goals of Passive House design. According to a study by the Passive House Institute, the investment in these materials and technologies can lead to significant long-term savings on energy bills, often recouping the initial costs within a few years due to reduced heating and cooling expenses.

What are the future trends in Passive House Standards and energy efficiency?
Future trends in Passive House Standards and energy efficiency include increased integration of renewable energy sources, advancements in building materials, and enhanced building automation systems. The Passive House Institute has reported a growing emphasis on achieving net-zero energy buildings, which aligns with global sustainability goals. Additionally, the use of smart technologies for energy management is expected to rise, allowing for real-time monitoring and optimization of energy consumption. Research indicates that as building codes evolve, stricter energy performance requirements will drive innovation in design and construction practices, further promoting energy efficiency in residential and commercial buildings.
How is technology influencing the evolution of Passive House design?
Technology is significantly influencing the evolution of Passive House design by enhancing energy efficiency through advanced building materials and smart systems. Innovations such as high-performance insulation, triple-glazed windows, and airtight construction techniques reduce energy consumption and improve thermal comfort. Additionally, the integration of smart home technologies allows for real-time monitoring and optimization of energy use, further aligning with Passive House principles. For instance, the use of energy modeling software enables architects to simulate energy performance during the design phase, ensuring compliance with stringent Passive House standards. These technological advancements collectively contribute to the ongoing refinement and adoption of Passive House design, promoting sustainable building practices.
What role do renewable energy sources play in future Passive House projects?
Renewable energy sources are essential for future Passive House projects as they enhance energy efficiency and sustainability. By integrating solar panels, wind turbines, and geothermal systems, these projects can significantly reduce reliance on fossil fuels, thereby minimizing carbon emissions. For instance, a study by the Passive House Institute indicates that incorporating renewable energy can lead to a 70% reduction in energy consumption compared to conventional buildings. This alignment with Passive House standards not only meets stringent energy performance criteria but also promotes long-term environmental benefits.
What best practices should be followed for maintaining energy efficiency in Passive Houses?
To maintain energy efficiency in Passive Houses, it is essential to prioritize high-quality insulation, airtight construction, and efficient ventilation systems. High-quality insulation minimizes heat loss, ensuring that the building remains comfortable with minimal energy use. Airtight construction prevents unwanted air leaks, which can compromise energy efficiency; studies show that Passive Houses achieve air change rates of less than 0.6 times per hour, significantly reducing energy consumption. Efficient ventilation systems, such as heat recovery ventilation, ensure that fresh air is supplied without losing heat, further enhancing energy efficiency. These practices collectively contribute to the overall performance of Passive Houses, aligning with the rigorous standards set by the Passive House Institute.
How can homeowners ensure their Passive House remains energy efficient over time?
Homeowners can ensure their Passive House remains energy efficient over time by conducting regular maintenance and monitoring of the building’s systems. This includes checking insulation integrity, ensuring windows and doors are properly sealed, and maintaining ventilation systems to prevent air leaks. Studies indicate that consistent upkeep can reduce energy consumption by up to 30%, as proper maintenance helps to sustain the thermal performance and air quality that Passive Houses are designed to achieve. Additionally, homeowners should consider periodic energy audits to identify any inefficiencies and implement necessary improvements, further supporting long-term energy efficiency.
What common maintenance issues should be addressed in Passive House buildings?
Common maintenance issues in Passive House buildings include ventilation system upkeep, window and door sealing, and moisture management. The ventilation systems require regular filter changes and inspections to ensure optimal air quality and energy efficiency. Additionally, the integrity of window and door seals must be maintained to prevent air leaks, which can compromise thermal performance. Moisture management is crucial to avoid mold growth and structural damage, necessitating regular checks of drainage systems and building envelopes. Addressing these issues is essential for maintaining the energy efficiency and longevity of Passive House structures.
