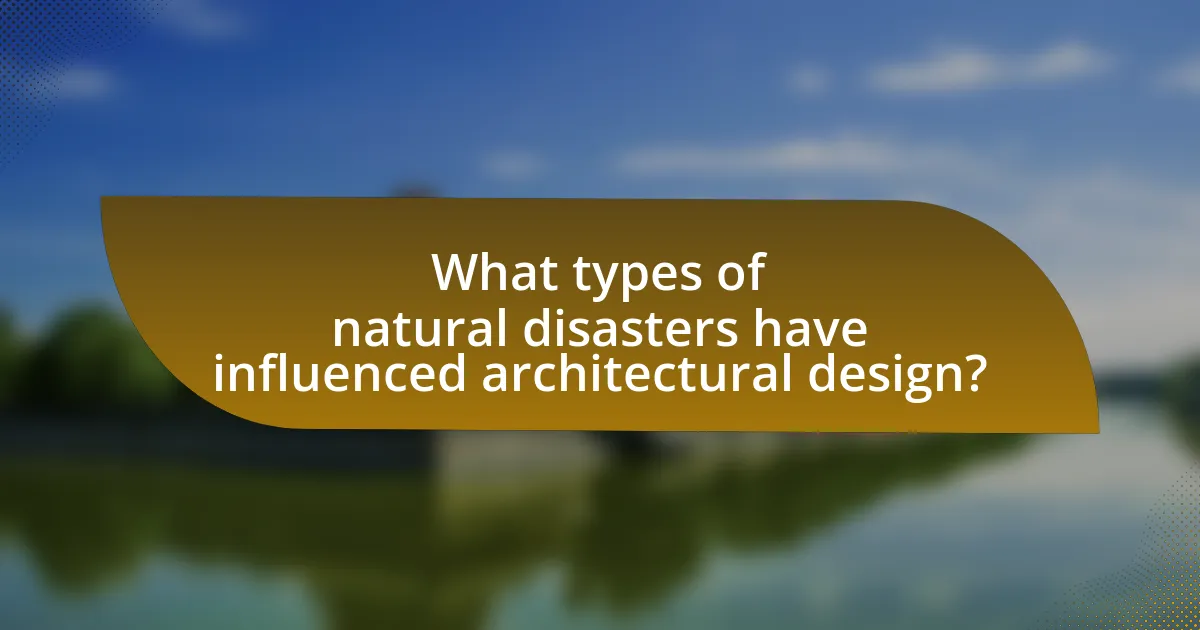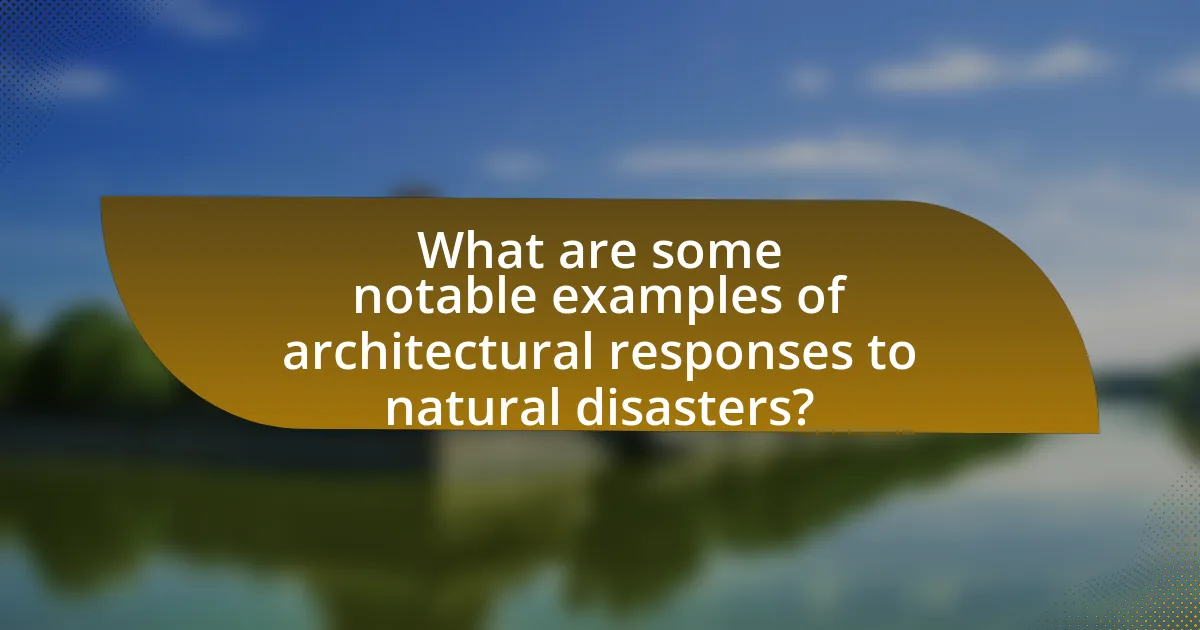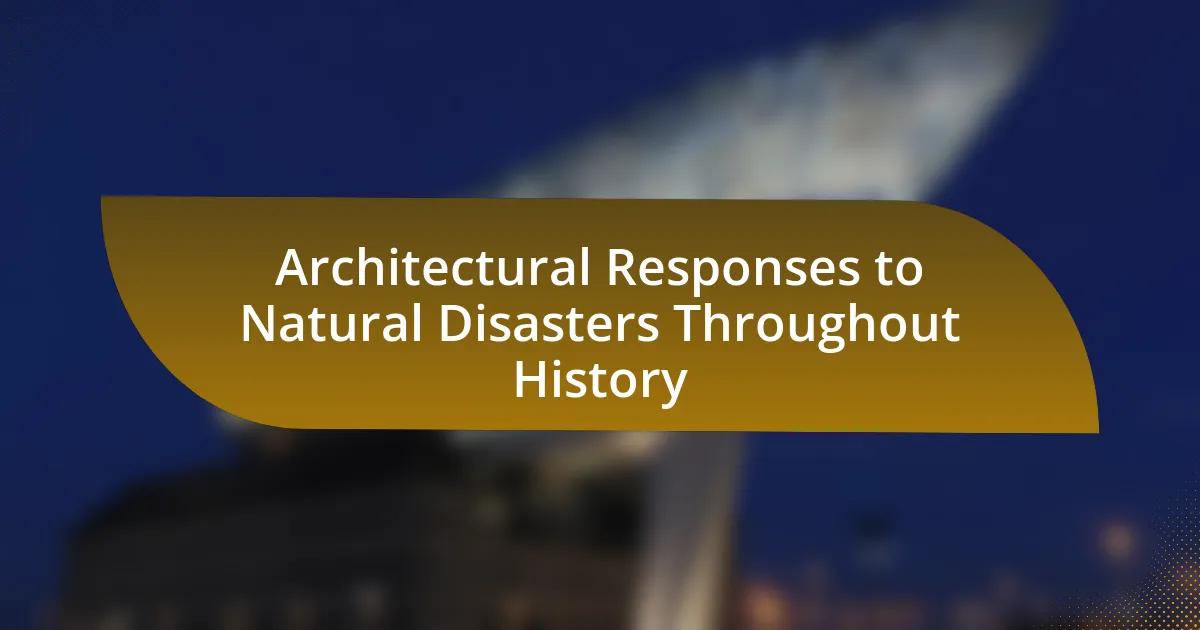Architectural responses to natural disasters throughout history highlight the evolution of building practices aimed at enhancing resilience against environmental threats. This article examines various historical and contemporary architectural strategies, such as the construction of ziggurats in Mesopotamia, stilt houses in Southeast Asia, and modern seismic designs in Japan, which have been developed to withstand specific disasters like floods, earthquakes, and hurricanes. It also explores the influence of significant historical events on building codes, the role of cultural factors in shaping architectural responses, and the importance of community engagement in disaster recovery efforts. By analyzing these responses, the article underscores the necessity of integrating resilience and sustainability into architectural practices to better prepare for future natural disasters.

What are Architectural Responses to Natural Disasters Throughout History?
Architectural responses to natural disasters throughout history include the development of resilient structures designed to withstand specific environmental threats. For example, ancient civilizations built ziggurats in Mesopotamia to resist flooding, while the use of stilt houses in Southeast Asia has been a traditional response to rising water levels. In the 20th century, the introduction of seismic design principles in earthquake-prone regions, such as Japan, has significantly improved building safety, evidenced by the 2011 Tōhoku earthquake, where modern structures performed better than older ones. These architectural adaptations demonstrate a continuous evolution in design strategies aimed at mitigating the impacts of natural disasters.
How have architectural practices evolved in response to natural disasters?
Architectural practices have evolved significantly in response to natural disasters by incorporating resilience and sustainability into design principles. Historically, architects have adapted building materials and techniques to withstand specific hazards; for example, in earthquake-prone regions, structures are now designed with flexible materials and base isolators to absorb seismic shocks. The 2010 Haiti earthquake prompted a shift towards using reinforced concrete and improved construction standards to enhance safety. Additionally, the rise of climate change awareness has led to the integration of flood-resistant designs and the use of elevated structures in flood-prone areas, as seen in New Orleans post-Hurricane Katrina. These adaptations reflect a growing understanding of risk management and the need for buildings to not only survive disasters but also to facilitate rapid recovery.
What historical events have significantly influenced architectural responses?
Significant historical events that have influenced architectural responses include the Great Fire of London in 1666, which led to the implementation of building codes emphasizing fire-resistant materials and designs. The earthquake in San Francisco in 1906 prompted advancements in seismic engineering, resulting in stricter building regulations to enhance earthquake resilience. Additionally, Hurricane Katrina in 2005 highlighted the need for flood-resistant architecture, leading to innovations in elevated structures and improved urban planning. Each of these events directly shaped architectural practices and policies to better withstand future disasters.
How do cultural factors shape architectural responses to disasters?
Cultural factors significantly shape architectural responses to disasters by influencing design principles, materials used, and community resilience strategies. For instance, in earthquake-prone regions like Japan, traditional wooden structures are designed to be flexible, reflecting cultural values of harmony with nature and adaptability. This approach is supported by historical practices, such as the use of tatami mats and sliding doors, which allow for movement during seismic events. Additionally, cultural beliefs can dictate the prioritization of certain architectural features, such as elevated homes in flood-prone areas, which are common in Southeast Asian cultures, demonstrating a proactive adaptation to environmental risks. These culturally informed architectural choices not only enhance safety but also reinforce community identity and continuity in the face of disasters.
Why is it important to study architectural responses to natural disasters?
Studying architectural responses to natural disasters is crucial for enhancing resilience and safety in built environments. By analyzing past architectural designs and strategies, communities can identify effective methods for mitigating damage and protecting lives during future disasters. Historical examples, such as the earthquake-resistant structures in Japan, demonstrate how innovative engineering can significantly reduce casualties and property loss. Furthermore, understanding these responses informs current building codes and urban planning, ensuring that new constructions are better equipped to withstand natural calamities.
What lessons can be learned from past architectural responses?
Lessons learned from past architectural responses to natural disasters include the importance of resilience, adaptability, and community involvement in design. Historical examples, such as the earthquake-resistant structures in Japan, demonstrate that incorporating local materials and traditional techniques can enhance durability against seismic events. Additionally, the reconstruction efforts after Hurricane Katrina in New Orleans highlighted the necessity of engaging local communities in planning to ensure that rebuilt environments meet their needs and preferences. These instances underscore that effective architectural responses must prioritize safety, sustainability, and social cohesion to mitigate the impacts of future disasters.
How do these responses impact community resilience?
Architectural responses to natural disasters significantly enhance community resilience by providing safer, more durable structures that can withstand future events. For instance, the implementation of earthquake-resistant designs in buildings has been shown to reduce damage and loss of life during seismic events, as evidenced by the improved performance of structures in Japan following the adoption of stringent building codes after the 1995 Kobe earthquake. This proactive approach not only protects physical assets but also fosters a sense of security among residents, encouraging community cohesion and preparedness for future disasters.

What types of natural disasters have influenced architectural design?
Natural disasters that have influenced architectural design include earthquakes, floods, hurricanes, and wildfires. Earthquakes have led to the development of seismic-resistant structures, particularly in regions like Japan and California, where building codes mandate flexible designs to absorb shock. Floods have prompted the elevation of buildings and the use of water-resistant materials, as seen in New Orleans post-Hurricane Katrina. Hurricanes have resulted in reinforced structures and the use of impact-resistant windows in coastal areas, particularly in Florida. Wildfires have influenced the use of fire-resistant materials and defensible space in regions like California, where homes are designed to withstand extreme heat and ember attacks. These adaptations reflect a direct response to the specific challenges posed by each type of disaster, ensuring safety and resilience in architectural practices.
How do earthquakes affect architectural design and construction?
Earthquakes significantly influence architectural design and construction by necessitating the incorporation of seismic-resistant features. Engineers and architects must consider factors such as building materials, structural integrity, and design geometry to enhance a structure’s ability to withstand seismic forces. For instance, the use of flexible materials, reinforced concrete, and base isolation techniques are common strategies employed to mitigate earthquake damage. Historical evidence, such as the 1906 San Francisco earthquake, demonstrates that buildings designed with these principles can survive seismic events with minimal damage, underscoring the importance of adapting architectural practices to address earthquake risks effectively.
What engineering techniques are used to mitigate earthquake damage?
Engineering techniques used to mitigate earthquake damage include base isolation, energy dissipation devices, and reinforced structures. Base isolation involves placing a building on flexible bearings that absorb seismic waves, reducing the amount of energy transferred to the structure. Energy dissipation devices, such as dampers, absorb and dissipate energy during an earthquake, minimizing structural movement. Reinforced structures utilize materials like steel and concrete to enhance strength and ductility, allowing buildings to withstand seismic forces. These techniques have been validated through numerous case studies, including the successful application of base isolation in the San Francisco City Hall, which has remained intact during significant seismic events.
How have historical earthquakes shaped modern building codes?
Historical earthquakes have significantly influenced modern building codes by highlighting the need for structural resilience against seismic activity. For instance, the 1906 San Francisco earthquake prompted the introduction of stricter regulations that emphasized the importance of flexible building materials and designs to withstand tremors. Similarly, the 1971 San Fernando earthquake led to the adoption of the Uniform Building Code, which incorporated lessons learned from previous seismic events, mandating reinforced concrete and steel frameworks. These historical events serve as critical case studies that inform contemporary engineering practices, ensuring that modern buildings are designed to minimize damage and protect lives during earthquakes.
What architectural strategies are employed to combat flooding?
Architectural strategies employed to combat flooding include elevating structures, implementing flood barriers, and designing permeable surfaces. Elevating structures, such as homes and buildings on stilts or raised platforms, minimizes water damage during floods, a method widely used in flood-prone areas like New Orleans. Flood barriers, including levees and flood walls, are constructed to redirect water away from vulnerable areas, as seen in the Netherlands, where extensive dike systems protect against sea-level rise. Additionally, permeable surfaces allow water to infiltrate the ground rather than accumulate, reducing runoff and flooding risk, a technique increasingly adopted in urban planning. These strategies are validated by their successful application in various regions, demonstrating their effectiveness in mitigating flood impacts.
What are the benefits of elevated structures in flood-prone areas?
Elevated structures in flood-prone areas provide significant benefits, primarily by reducing the risk of flood damage to buildings and their occupants. By raising the foundation above potential flood levels, these structures minimize water intrusion, thereby protecting property and ensuring safety during flood events. For instance, the Federal Emergency Management Agency (FEMA) recommends elevating homes in flood zones to at least one foot above the base flood elevation, which has been shown to significantly decrease the likelihood of structural damage and loss of life during flooding. Additionally, elevated structures can facilitate better drainage and reduce the accumulation of debris, further enhancing resilience against flood impacts.
How do drainage systems integrate with architectural design?
Drainage systems integrate with architectural design by ensuring effective water management, which is crucial for maintaining structural integrity and preventing water-related damage. Architects incorporate drainage solutions, such as gutters, downspouts, and permeable surfaces, into their designs to direct water away from buildings, thereby reducing the risk of flooding and erosion. Historical examples, such as the ancient Roman aqueducts and modern green roofs, demonstrate how effective drainage systems can enhance both functionality and aesthetics in architecture, ultimately contributing to resilience against natural disasters.

What are some notable examples of architectural responses to natural disasters?
Notable examples of architectural responses to natural disasters include the design of the New Orleans levee system following Hurricane Katrina and the construction of earthquake-resistant buildings in Japan. The New Orleans levee system was significantly upgraded after the devastation of Hurricane Katrina in 2005, incorporating higher and stronger levees to better protect the city from future flooding. In Japan, the implementation of seismic design standards has led to the development of buildings that can withstand earthquakes, such as the Tokyo Skytree, which is engineered to absorb seismic shocks. These architectural innovations demonstrate a proactive approach to mitigating the impacts of natural disasters through improved infrastructure and design.
How did the rebuilding of New Orleans after Hurricane Katrina influence architectural practices?
The rebuilding of New Orleans after Hurricane Katrina significantly influenced architectural practices by prioritizing resilience and sustainability in design. Architects began to incorporate flood-resistant features, such as elevated structures and permeable materials, to mitigate future disaster impacts. This shift was driven by the recognition of climate change and the need for adaptive strategies in vulnerable regions. For instance, the use of raised foundations became a standard practice, as seen in the design of new homes and public buildings, which aimed to reduce flood damage. Additionally, the integration of green infrastructure, such as rain gardens and bioswales, was emphasized to manage stormwater effectively. These changes reflect a broader trend in architecture towards creating environments that are not only aesthetically pleasing but also capable of withstanding natural disasters.
What innovative designs emerged from the reconstruction efforts?
Innovative designs that emerged from reconstruction efforts include resilient infrastructure, modular housing, and sustainable urban planning. For instance, after the 2010 earthquake in Haiti, architects implemented earthquake-resistant structures using local materials, which significantly improved safety and sustainability. Additionally, the use of modular designs allowed for rapid deployment of housing solutions, as seen in post-tsunami Japan, where prefabricated homes were constructed quickly to accommodate displaced populations. These designs not only addressed immediate needs but also incorporated long-term resilience strategies, demonstrating a shift towards more adaptive and environmentally conscious architectural practices in response to natural disasters.
How did community involvement shape the architectural outcomes?
Community involvement significantly shaped architectural outcomes by ensuring that designs reflected local needs, cultural values, and resilience strategies. For instance, in the aftermath of Hurricane Katrina, community-led initiatives in New Orleans emphasized rebuilding homes that incorporated flood-resistant features and adhered to the historical architectural styles of the area. This approach not only fostered a sense of ownership among residents but also resulted in structures that were more suited to withstand future disasters, as evidenced by the increased adoption of elevated foundations and storm-resistant materials in new constructions.
What lessons can be drawn from Japan’s architectural responses to earthquakes?
Japan’s architectural responses to earthquakes demonstrate the importance of integrating seismic resilience into building design. The use of flexible structures, such as base isolation systems, allows buildings to absorb and dissipate seismic energy, reducing damage during earthquakes. For instance, the Tokyo Skytree incorporates advanced engineering techniques that enable it to withstand tremors, showcasing how modern architecture can adapt to natural disasters. Additionally, traditional wooden structures, like those seen in temples, exhibit inherent flexibility, which has historically contributed to their survival during seismic events. These examples highlight the necessity of combining innovative engineering with traditional practices to enhance safety and durability in earthquake-prone regions.
How have traditional Japanese building techniques adapted to modern needs?
Traditional Japanese building techniques have adapted to modern needs by integrating contemporary materials and engineering practices while preserving essential design principles. For instance, the use of wooden structures, which are inherently flexible and resilient against earthquakes, has been combined with modern seismic technology to enhance stability. Additionally, traditional features like tatami mats and sliding doors have been incorporated into modern designs to promote space efficiency and natural ventilation. This adaptation is evident in the construction of buildings that not only respect cultural heritage but also meet current safety standards and environmental considerations, such as energy efficiency and sustainability.
What role does technology play in Japan’s disaster preparedness?
Technology plays a crucial role in Japan’s disaster preparedness by enhancing early warning systems, improving infrastructure resilience, and facilitating efficient emergency response. For instance, Japan employs advanced seismic monitoring technology, including the Earthquake Early Warning system, which can detect seismic activity and alert citizens seconds before shaking occurs, potentially saving lives. Additionally, the integration of smart technologies in building designs, such as base isolation and energy-absorbing materials, significantly increases the structural integrity of buildings against earthquakes. Furthermore, Japan utilizes mobile applications and social media platforms to disseminate real-time information during disasters, ensuring that the public receives timely updates and instructions. These technological advancements collectively contribute to a more robust disaster preparedness framework, evidenced by Japan’s ability to mitigate the impacts of natural disasters effectively.
What best practices can be adopted for future architectural responses to natural disasters?
Future architectural responses to natural disasters should prioritize resilience, sustainability, and community engagement. Resilient design incorporates materials and techniques that withstand extreme weather, such as elevated structures in flood-prone areas and reinforced buildings in seismic zones. Sustainable practices include using renewable resources and energy-efficient systems to minimize environmental impact while ensuring long-term viability. Community engagement involves involving local populations in the planning process to address specific needs and cultural contexts, which enhances the effectiveness of disaster response. For instance, the rebuilding efforts after Hurricane Katrina emphasized community input, leading to more tailored and effective architectural solutions.
How can architects incorporate sustainability into disaster-resistant designs?
Architects can incorporate sustainability into disaster-resistant designs by utilizing renewable materials, implementing energy-efficient systems, and designing for resilience against climate impacts. For instance, using locally sourced, sustainable materials reduces transportation emissions and supports local economies, while energy-efficient systems, such as solar panels and green roofs, minimize energy consumption and enhance building performance. Additionally, designs that consider natural disaster risks, such as elevated structures in flood-prone areas or wind-resistant features in hurricane zones, ensure longevity and reduce environmental impact. Research indicates that sustainable building practices can lead to a 30% reduction in energy use and a significant decrease in greenhouse gas emissions, reinforcing the importance of integrating sustainability into disaster-resistant architecture.
What role does community engagement play in effective architectural responses?
Community engagement is crucial in effective architectural responses as it ensures that the designs meet the actual needs and preferences of the affected populations. Engaging the community allows architects to gather valuable insights about local culture, vulnerabilities, and resources, which can lead to more resilient and contextually appropriate solutions. For instance, after Hurricane Katrina, community involvement in rebuilding efforts highlighted the importance of local knowledge in creating sustainable housing that reflects the residents’ identities and addresses their specific challenges. This participatory approach not only fosters a sense of ownership among community members but also enhances the overall effectiveness of architectural interventions in disaster recovery.
