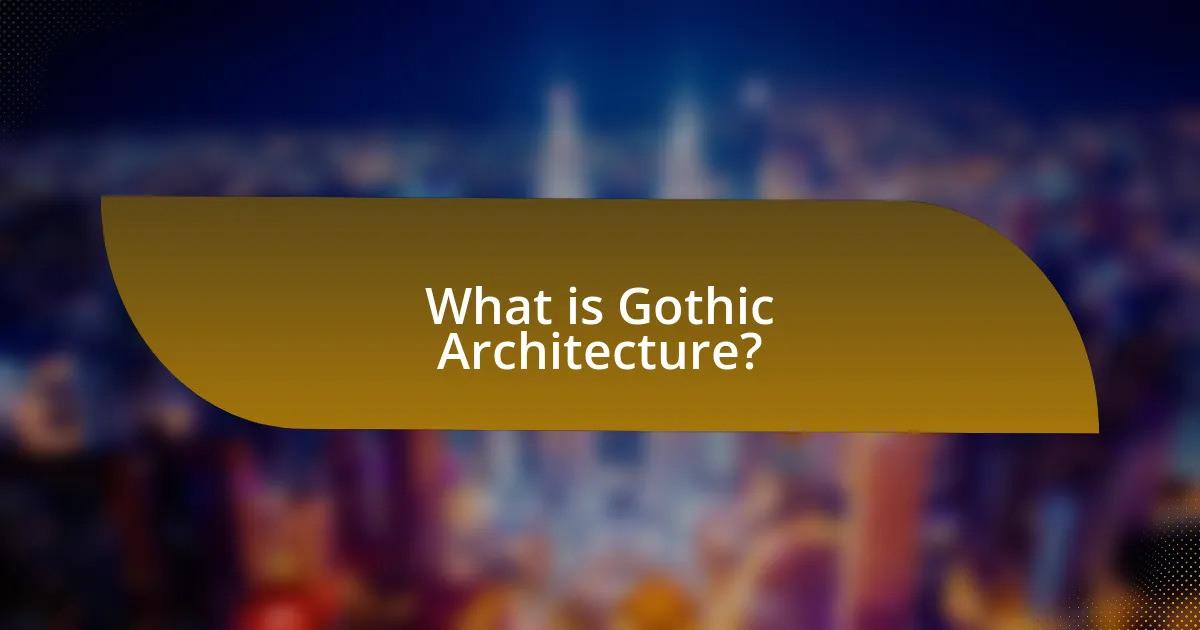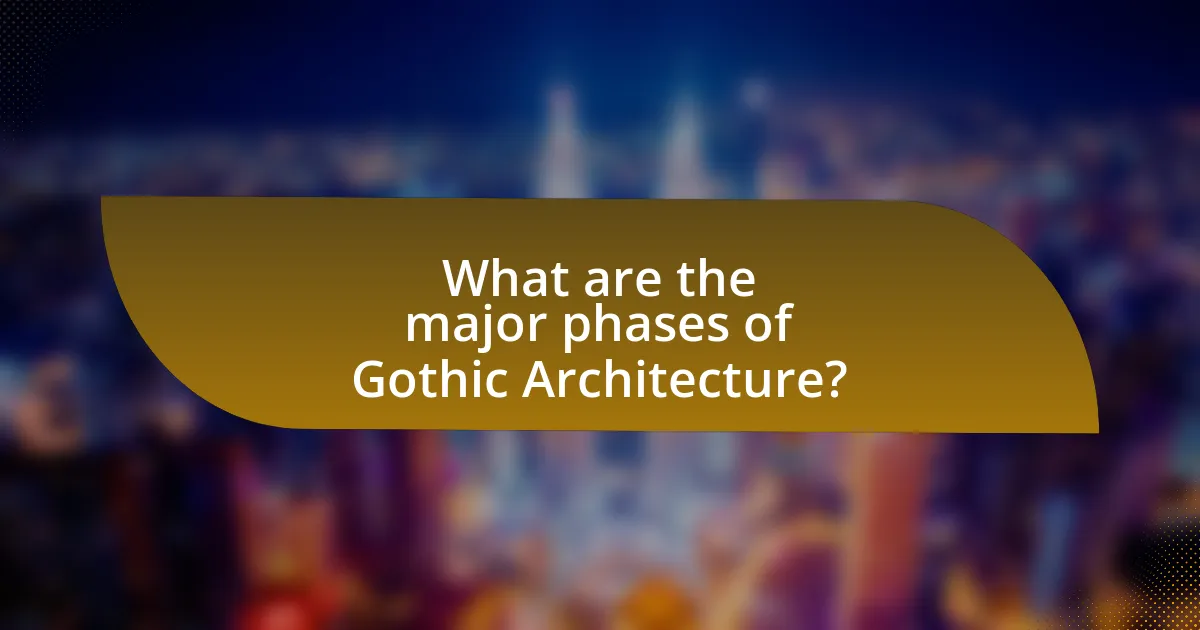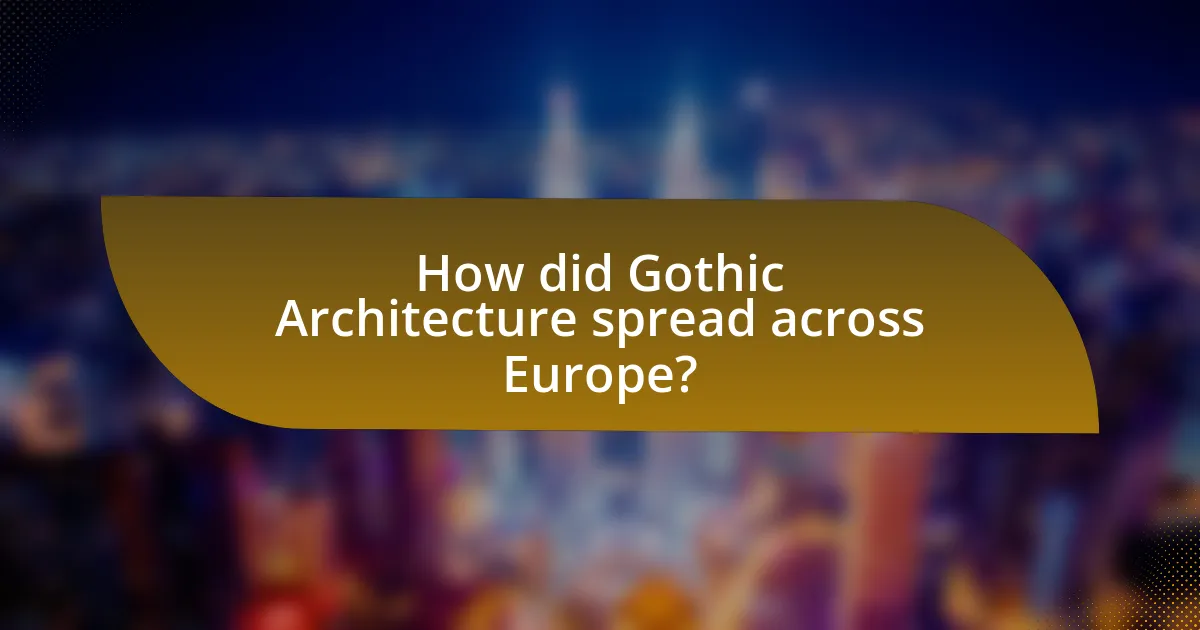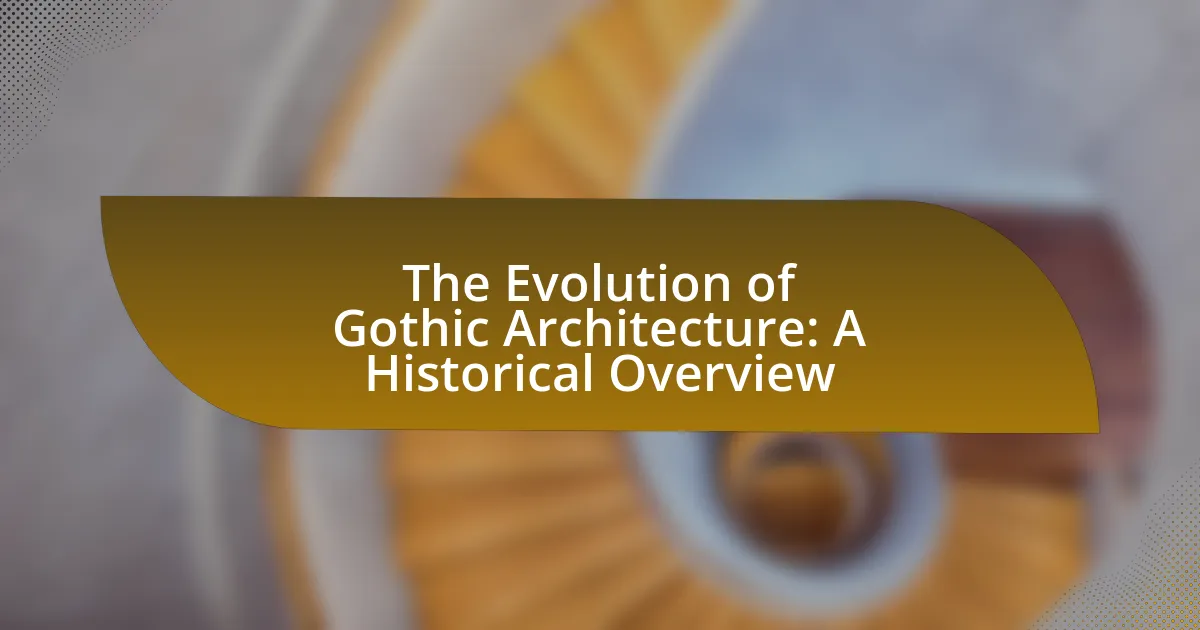Gothic architecture is a significant architectural style that emerged in the 12th century and continued into the 16th century, characterized by features such as pointed arches, ribbed vaults, and flying buttresses. Originating in France, this style is exemplified by notable structures like the Notre-Dame Cathedral and Chartres Cathedral, which reflect the cultural and religious aspirations of the medieval period. The article explores the historical emergence of Gothic architecture, its defining characteristics, key influences, and the transition from Romanesque to Gothic styles. It also examines the societal changes that shaped its development, the spread of Gothic design across Europe, and its lasting impact on modern architecture, including neo-Gothic structures and contemporary interpretations.

What is Gothic Architecture?
Gothic architecture is a style that emerged in the 12th century and lasted into the 16th century, characterized by features such as pointed arches, ribbed vaults, and flying buttresses. This architectural style originated in France and is exemplified by structures like the Notre-Dame Cathedral in Paris, which showcases the verticality and light-filled interiors typical of Gothic design. The use of these elements allowed for taller buildings with larger windows, enabling the incorporation of stained glass, which became a hallmark of the style. Gothic architecture reflects the cultural and religious aspirations of the medieval period, emphasizing the connection between the divine and the earthly through its grand and intricate designs.
How did Gothic Architecture emerge in history?
Gothic Architecture emerged in the 12th century as a response to the limitations of Romanesque architecture, characterized by its use of pointed arches, ribbed vaults, and flying buttresses. This architectural style developed primarily in France, beginning with the construction of the Basilica of Saint-Denis in 1137, which is often cited as the first true Gothic structure. The innovations in structural engineering allowed for taller buildings with larger windows, leading to the incorporation of stained glass, which became a hallmark of the style. By the 13th century, Gothic architecture spread across Europe, influencing cathedrals and churches, such as Notre-Dame de Paris and Chartres Cathedral, showcasing the style’s emphasis on verticality and light.
What were the key influences on the development of Gothic Architecture?
The key influences on the development of Gothic Architecture include advancements in engineering, the rise of urban centers, and the influence of religious institutions. Engineering innovations, such as the pointed arch, ribbed vault, and flying buttress, allowed for taller structures and larger windows, which characterized Gothic cathedrals. The growth of urban centers during the 12th century created a demand for monumental buildings that reflected the power and wealth of cities, leading to the construction of grand cathedrals. Additionally, the Catholic Church played a significant role by commissioning these structures, emphasizing the need for spaces that could accommodate large congregations and inspire awe through their design.
How did the transition from Romanesque to Gothic occur?
The transition from Romanesque to Gothic architecture occurred through a series of innovations in structural design and aesthetic principles. Key developments included the introduction of the pointed arch, ribbed vaults, and flying buttresses, which allowed for taller and more light-filled structures. These architectural advancements emerged in the 12th century, particularly in France, as builders sought to create more expansive and luminous cathedrals, exemplified by the Basilica of Saint-Denis, which is often cited as the first true Gothic structure. The shift was also influenced by changing cultural and religious attitudes, emphasizing the divine and the ethereal, which aligned with the Gothic style’s focus on verticality and light.
What are the defining characteristics of Gothic Architecture?
Gothic Architecture is characterized by its pointed arches, ribbed vaults, and flying buttresses. These elements allowed for taller structures and larger windows, which were often filled with intricate stained glass. The pointed arch distributes weight more efficiently, enabling the construction of higher ceilings and more expansive interiors. Ribbed vaults provided structural support and aesthetic appeal, while flying buttresses transferred the weight of the roof away from the walls, allowing for thinner walls and more windows. Notable examples include Notre-Dame de Paris and Chartres Cathedral, which exemplify these features and demonstrate the architectural advancements of the Gothic period from the 12th to the 16th centuries.
What architectural elements are unique to Gothic structures?
Gothic structures are uniquely characterized by elements such as pointed arches, ribbed vaults, and flying buttresses. Pointed arches allow for greater height and stability, while ribbed vaults enable the construction of complex ceiling designs that distribute weight more effectively. Flying buttresses, which support walls from a distance, permit the inclusion of large stained glass windows, enhancing both light and aesthetic appeal. These features collectively define the Gothic architectural style, which emerged in the 12th century and became prominent in cathedrals across Europe, exemplified by structures like Notre-Dame de Paris and Chartres Cathedral.
How do light and space play a role in Gothic design?
Light and space are fundamental elements in Gothic design, primarily utilized to create an ethereal atmosphere and enhance the spiritual experience within cathedrals. The incorporation of large stained glass windows allowed for an abundance of natural light, which not only illuminated the interiors but also filled them with vibrant colors, symbolizing divine presence. For instance, the Notre-Dame Cathedral in Paris features extensive use of rose windows that transform sunlight into a spectrum of colors, enhancing the emotional impact of the space. Additionally, the use of pointed arches and ribbed vaults in Gothic architecture facilitated higher ceilings and more expansive interiors, creating a sense of verticality and openness that draws the eye upward, further emphasizing the connection between the earthly and the divine. This architectural approach was a significant departure from the more solid and enclosed Romanesque style, allowing for a more dynamic interplay of light and space that defined the Gothic aesthetic.
Why is Gothic Architecture significant in historical context?
Gothic Architecture is significant in historical context because it represents a transformative period in European architectural design, characterized by innovations such as pointed arches, ribbed vaults, and flying buttresses. These features allowed for taller structures and larger windows, which facilitated the use of stained glass, enhancing the spiritual experience in cathedrals. Notable examples include the Notre-Dame Cathedral in Paris and Chartres Cathedral, both of which exemplify the style’s emphasis on verticality and light. The emergence of Gothic Architecture in the 12th century marked a departure from the Romanesque style, reflecting broader cultural shifts during the Middle Ages, including the rise of urban centers and the influence of the Church. This architectural movement not only shaped the skyline of medieval Europe but also influenced subsequent architectural styles, making it a pivotal chapter in the history of architecture.
What cultural and religious factors contributed to its popularity?
Gothic architecture gained popularity due to its alignment with the cultural and religious values of the medieval period, particularly in Europe. The rise of the Catholic Church as a dominant institution during the 12th to 16th centuries led to an increased demand for grand cathedrals that reflected divine glory and inspired awe among the faithful. The architectural innovations, such as pointed arches, ribbed vaults, and flying buttresses, allowed for taller structures and larger windows, which were often filled with stained glass depicting biblical stories, enhancing the spiritual experience of worshippers. This architectural style not only served religious purposes but also symbolized the power and wealth of the Church, making it a central feature of urban life and community identity during that era.
How did Gothic Architecture influence later architectural styles?
Gothic Architecture significantly influenced later architectural styles by introducing elements such as pointed arches, ribbed vaults, and flying buttresses, which allowed for taller structures and larger windows. These innovations not only enhanced structural integrity but also facilitated the incorporation of stained glass, which became a hallmark of subsequent styles, including Renaissance and Neoclassical architecture. The emphasis on verticality and light in Gothic design inspired later architects to explore similar themes, leading to the development of styles that prioritized grandeur and ornamentation, evident in the works of architects like Filippo Brunelleschi and Andrea Palladio.

What are the major phases of Gothic Architecture?
The major phases of Gothic Architecture are Early Gothic, High Gothic, and Late Gothic. Early Gothic, emerging in the 12th century, is characterized by the introduction of ribbed vaults and flying buttresses, exemplified by structures like the Basilica of Saint-Denis. High Gothic, prevalent in the 13th century, features more elaborate designs and greater verticality, as seen in Notre-Dame de Paris. Late Gothic, from the 14th to the 16th centuries, showcases intricate details and decorative elements, with notable examples including the cathedrals of Cologne and Chartres. Each phase reflects advancements in engineering and artistic expression, marking the evolution of the style throughout the Middle Ages.
What distinguishes Early Gothic from High Gothic architecture?
Early Gothic architecture is distinguished from High Gothic architecture primarily by its structural elements and design features. Early Gothic, which emerged in the 12th century, is characterized by simpler forms, thicker walls, and smaller windows, while High Gothic, developing in the 13th century, showcases more advanced engineering techniques, including flying buttresses, ribbed vaults, and larger stained glass windows. The transition to High Gothic allowed for greater verticality and light within the structures, exemplified by cathedrals such as Notre-Dame de Paris, which features the intricate detailing and soaring heights typical of this later style.
What are the notable examples of Early Gothic structures?
Notable examples of Early Gothic structures include the Basilica of Saint-Denis, the Chartres Cathedral, and the Notre-Dame de Paris. The Basilica of Saint-Denis, completed in 1144, is recognized as the first fully Gothic church, showcasing innovations such as ribbed vaults and flying buttresses. Chartres Cathedral, built between 1194 and 1220, is renowned for its remarkable stained glass and architectural harmony, representing the height of Early Gothic design. Notre-Dame de Paris, constructed from 1163 to 1345, exemplifies the transition from Early to High Gothic architecture, featuring iconic elements like its pointed arches and intricate façade. These structures collectively illustrate the defining characteristics and advancements of Early Gothic architecture.
How did the design principles evolve during the High Gothic period?
During the High Gothic period, design principles evolved to emphasize verticality, light, and intricate detailing. This evolution is marked by the development of the ribbed vault, flying buttresses, and large stained glass windows, which collectively allowed for taller structures and more expansive interior spaces. Notable examples include the cathedrals of Chartres and Reims, where these architectural innovations created a sense of upward movement and ethereal light, enhancing the spiritual experience. The use of pointed arches became more pronounced, allowing for greater structural stability and aesthetic elegance. These advancements reflect a shift towards a more expressive and ornate style, distinguishing High Gothic architecture from its earlier Romanesque predecessors.
What are the key features of Late Gothic architecture?
Late Gothic architecture is characterized by its intricate detailing, verticality, and the use of light. Key features include pointed arches, ribbed vaults, flying buttresses, and elaborate facades adorned with sculptures. The period also saw the introduction of large stained glass windows, which enhanced the luminosity of interiors, exemplified by structures like the Cathedral of Cologne and the Sainte-Chapelle in Paris. These elements reflect the culmination of Gothic architectural principles, emphasizing both structural innovation and aesthetic complexity.
How did Late Gothic architecture reflect societal changes?
Late Gothic architecture reflected societal changes by emphasizing verticality and light, which symbolized the growing importance of spirituality and community in late medieval society. This architectural style, prevalent from the late 14th to the early 16th centuries, showcased intricate designs, such as ribbed vaults and flying buttresses, that allowed for larger windows filled with stained glass. These features not only enhanced the aesthetic appeal of cathedrals but also served to educate the largely illiterate population about biblical stories and moral lessons, thus reinforcing the church’s role as a central authority in daily life. Additionally, the construction of grand cathedrals during this period, such as the Cathedral of Notre-Dame in Paris, reflected the wealth and power of cities, indicating a shift towards urbanization and the rise of civic pride.
What are some prominent Late Gothic buildings and their significance?
Prominent Late Gothic buildings include the Cologne Cathedral in Germany, the Sainte-Chapelle in France, and the King’s College Chapel in England. The Cologne Cathedral, completed in 1880, is significant for its stunning twin spires and intricate façade, representing the pinnacle of Gothic architecture in Germany. Sainte-Chapelle, built between 1242 and 1248, is renowned for its breathtaking stained glass windows that depict biblical scenes, showcasing the era’s emphasis on light and color. King’s College Chapel, constructed from 1446 to 1515, is notable for its fan-vaulted ceiling and large windows, symbolizing the transition to a more elaborate and ornate style within the Gothic tradition. Each of these buildings exemplifies the Late Gothic focus on verticality, intricate detail, and the use of light, marking a significant evolution in architectural design.

How did Gothic Architecture spread across Europe?
Gothic architecture spread across Europe primarily through the construction of cathedrals and churches, beginning in the 12th century in France and expanding to other regions due to trade, pilgrimage, and the influence of the Catholic Church. The architectural style was characterized by features such as pointed arches, ribbed vaults, and flying buttresses, which allowed for taller structures and larger windows. Notable examples include the Notre-Dame Cathedral in Paris and Chartres Cathedral, which served as models for subsequent buildings in England, Germany, and Italy. The movement was further propelled by the establishment of Gothic architectural schools and the dissemination of design ideas through manuscripts and architectural treatises, facilitating the adoption of the style across various European countries.
What role did trade and travel play in the dissemination of Gothic styles?
Trade and travel significantly facilitated the dissemination of Gothic styles across Europe during the medieval period. The movement of merchants and pilgrims between regions allowed for the exchange of ideas, artistic techniques, and architectural innovations. For instance, the establishment of trade routes, such as the Hanseatic League, connected cities like Cologne and Bruges, enabling the spread of Gothic elements like pointed arches and ribbed vaults. Additionally, the travel of architects and craftsmen, often commissioned for major cathedrals, further propagated these styles, as seen in the influence of French Gothic architecture on English cathedrals like Canterbury. This interconnectedness through trade and travel was crucial in transforming local architectural practices into a cohesive Gothic style that spanned multiple regions.
How did regional variations of Gothic Architecture develop?
Regional variations of Gothic Architecture developed primarily due to local cultural influences, available materials, and climatic conditions. For instance, in France, the early Gothic style emphasized verticality and light, leading to the creation of soaring cathedrals like Notre-Dame de Paris, characterized by flying buttresses and large stained glass windows. In contrast, English Gothic architecture, exemplified by Westminster Abbey, incorporated more horizontal lines and intricate stonework, reflecting local tastes and the use of limestone. Additionally, the Italian Gothic style, seen in structures like the Milan Cathedral, integrated elements of Romanesque architecture and local artistic traditions, resulting in a unique blend that differed from its northern counterparts. These regional adaptations were further influenced by socio-political factors, such as the patronage of local nobility and the church, which shaped the architectural landscape in distinct ways across Europe.
What impact did the Crusades have on the spread of Gothic design?
The Crusades significantly influenced the spread of Gothic design by facilitating cultural exchanges between the West and the East. As European crusaders traveled to the Holy Land, they encountered Islamic architecture, which featured elements such as pointed arches, ribbed vaults, and intricate ornamentation. These architectural styles were integrated into European building practices upon their return, leading to the development and proliferation of Gothic architecture in the 12th century. The construction of cathedrals, such as Notre-Dame de Paris, exemplifies this influence, showcasing the adoption of these Eastern elements that became hallmarks of the Gothic style.
What are the modern interpretations of Gothic Architecture?
Modern interpretations of Gothic architecture emphasize a blend of historical elements with contemporary design principles. Architects today often incorporate features such as pointed arches, ribbed vaults, and flying buttresses while utilizing modern materials like glass and steel. This fusion creates structures that maintain the aesthetic essence of Gothic style while addressing modern functionality and sustainability. For instance, the use of large glass panels in modern Gothic-inspired buildings allows for natural light, reminiscent of the stained glass windows in traditional Gothic cathedrals. Notable examples include the Cathedral of Christ the Light in Oakland, California, which integrates Gothic elements with modern architectural techniques, showcasing how the style can evolve while retaining its historical significance.
How do contemporary architects draw inspiration from Gothic elements?
Contemporary architects draw inspiration from Gothic elements by incorporating features such as pointed arches, ribbed vaults, and flying buttresses into modern designs. These architectural elements are often reinterpreted to create visually striking structures that maintain a sense of historical continuity while embracing modern materials and technologies. For instance, the use of glass and steel in contemporary buildings can echo the intricate stained glass windows of Gothic cathedrals, allowing for both aesthetic appeal and functional light transmission. Additionally, the emphasis on verticality and ornate detailing in Gothic architecture influences contemporary designs, as seen in skyscrapers that mimic the soaring heights and decorative facades of Gothic structures. This blend of historical inspiration with modern innovation demonstrates how Gothic architecture continues to inform and shape contemporary architectural practices.
What are some examples of neo-Gothic structures in the modern era?
Some examples of neo-Gothic structures in the modern era include the Palace of Westminster in London, completed in 1876, and the St. Patrick’s Cathedral in New York City, which was finished in 1878. The Palace of Westminster showcases intricate Gothic Revival architecture, characterized by its pointed arches and detailed stonework. St. Patrick’s Cathedral is notable for its soaring spires and elaborate façade, reflecting the neo-Gothic style’s emphasis on verticality and ornamentation. Both structures exemplify the revival of Gothic architectural elements during the 19th century, demonstrating the enduring influence of Gothic design in modern construction.
What practical insights can be gained from studying Gothic Architecture?
Studying Gothic Architecture provides practical insights into engineering techniques, aesthetic principles, and cultural values of the medieval period. The use of flying buttresses, ribbed vaults, and pointed arches exemplifies advanced structural engineering that allowed for taller buildings and larger windows, enhancing both light and space within cathedrals. For instance, the Notre-Dame Cathedral in Paris showcases these innovations, demonstrating how architectural design can influence community identity and religious experience. Additionally, the intricate ornamentation and symbolism found in Gothic structures reflect the era’s theological and social priorities, offering a lens through which to understand historical context and cultural evolution.
How can understanding Gothic principles enhance modern architectural practices?
Understanding Gothic principles can enhance modern architectural practices by integrating elements such as verticality, light, and intricate detailing, which promote both aesthetic appeal and structural innovation. For instance, the use of flying buttresses in Gothic architecture allows for taller structures with larger windows, enabling the incorporation of natural light, a principle that modern architects can apply to create open and airy spaces. Additionally, the emphasis on craftsmanship and ornamentation in Gothic design can inspire contemporary architects to focus on materiality and texture, leading to more engaging and visually rich environments. Historical examples, such as the Notre-Dame Cathedral, demonstrate how these principles have successfully influenced architectural forms and spatial experiences, providing a framework for modern interpretations that prioritize both beauty and functionality.
What lessons can be learned from the sustainability of Gothic structures?
The sustainability of Gothic structures teaches the importance of durable materials and innovative engineering techniques. Gothic architecture utilized stone, which has proven longevity, and features such as ribbed vaults and flying buttresses that distribute weight effectively, allowing for taller and more stable buildings. Historical examples, like Notre-Dame Cathedral, demonstrate that these design principles have enabled structures to withstand the test of time, with many still standing after centuries. This highlights the value of integrating robust materials and thoughtful design in modern architecture to enhance sustainability.
