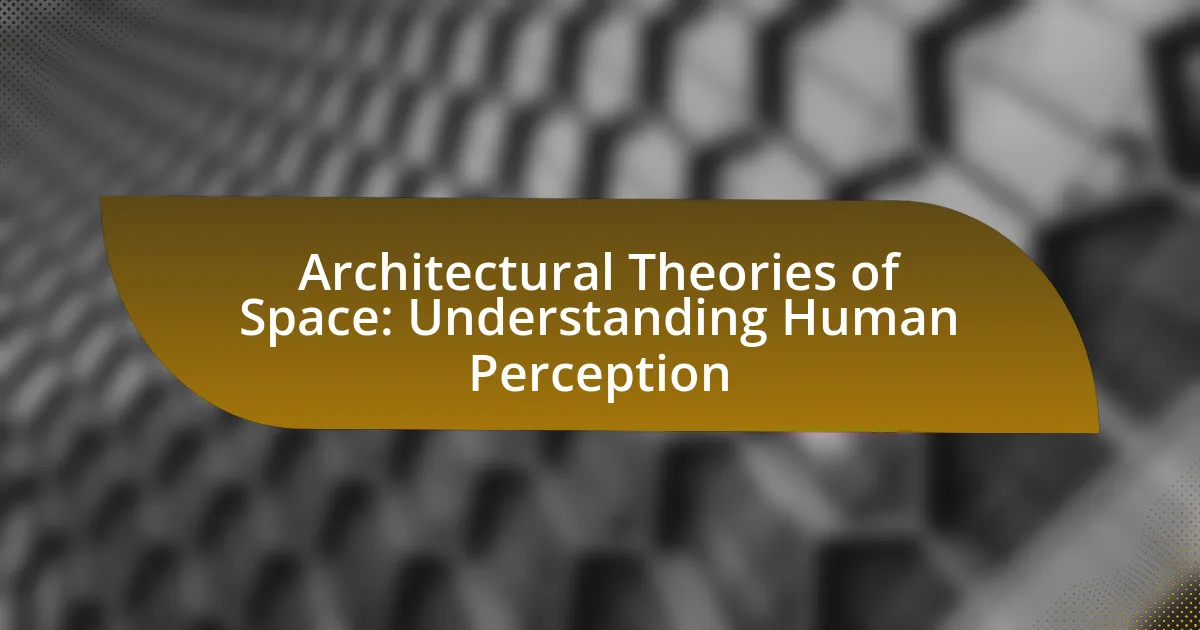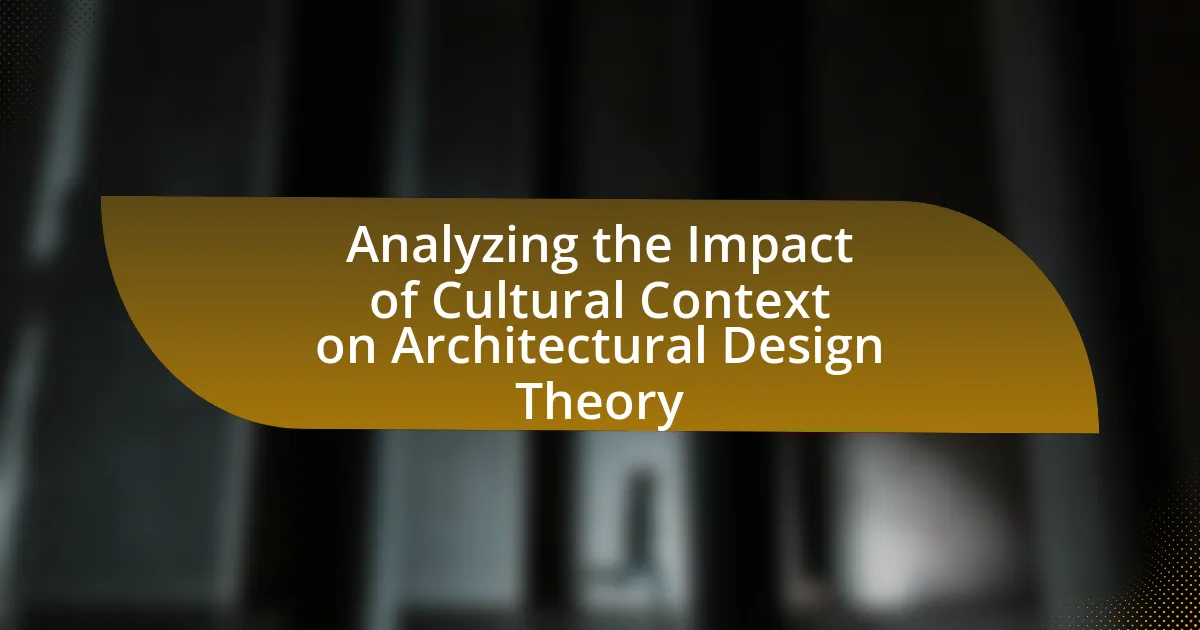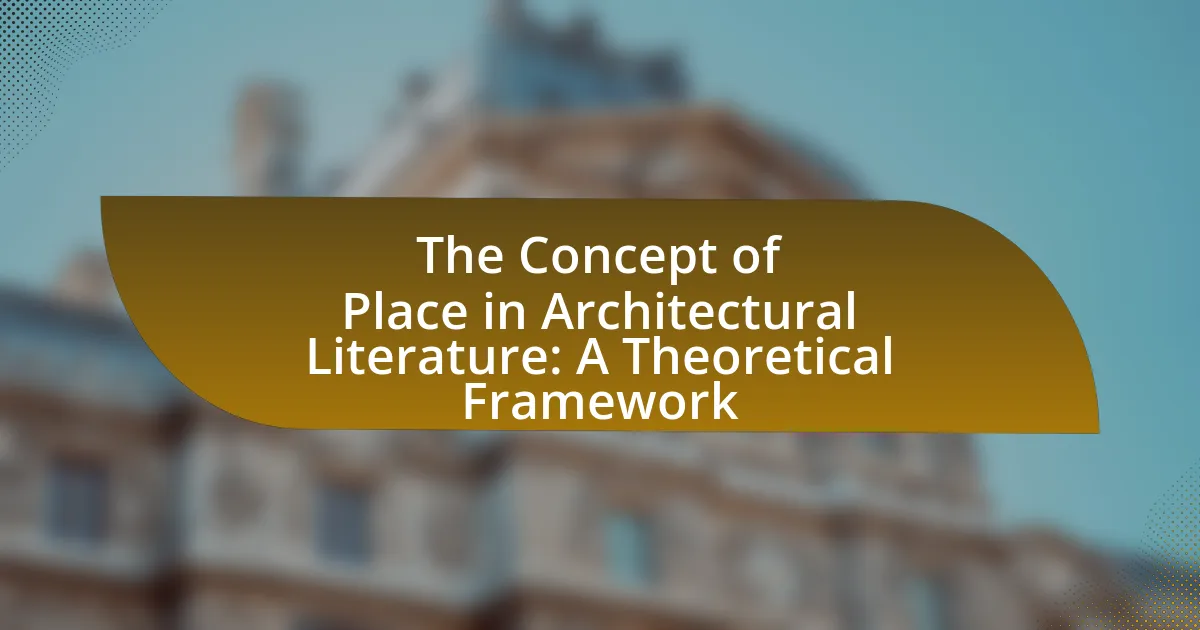The article examines the critical role of photography in architectural criticism, highlighting its function as a visual documentation tool that enhances the understanding of architectural designs. It discusses how photography captures essential visual elements such as composition, lighting, texture, and context, which influence architectural critique and public perception. The article also explores various photography styles, including documentary and conceptual photography, and their contributions to architectural analysis. Additionally, it addresses the impact of digital technology on architectural photography and outlines best practices for effectively utilizing photography in critique, while acknowledging common challenges faced by photographers in accurately representing architectural spaces.

What is the role of photography in architectural criticism?
Photography plays a crucial role in architectural criticism by visually documenting and interpreting built environments. It serves as a medium through which critics can analyze design elements, spatial relationships, and the overall impact of architecture on its surroundings. For instance, photographs can highlight the interplay of light and shadow, materials, and textures, which are essential for understanding an architect’s intent. Furthermore, studies have shown that visual representation significantly influences public perception and appreciation of architecture, as evidenced by the work of architectural photographers like Julius Shulman, whose images of modernist buildings helped shape the narrative of 20th-century architecture. Thus, photography not only captures architectural works but also enhances critical discourse by providing a visual context that informs and engages audiences.
How does photography enhance the understanding of architectural designs?
Photography enhances the understanding of architectural designs by providing visual documentation that captures the spatial relationships, materials, and context of structures. This visual representation allows architects, critics, and the public to analyze and interpret design elements more effectively than through textual descriptions alone. For instance, studies have shown that images can convey complex architectural concepts, such as scale and proportion, which are often difficult to articulate in words. Additionally, photography can highlight the interplay of light and shadow on surfaces, revealing how these factors influence the perception of a building’s form and function. This capability to visually communicate intricate details makes photography an essential tool in architectural criticism and analysis.
What visual elements are captured through photography that influence architectural critique?
Photography captures several visual elements that significantly influence architectural critique, including composition, lighting, texture, and context. Composition refers to the arrangement of architectural forms within the frame, which can highlight design principles such as balance and symmetry. Lighting affects how materials and colors are perceived, impacting the emotional response to a structure. Texture reveals the quality of materials used, providing insight into craftsmanship and design intent. Context situates the building within its environment, allowing critics to assess its relationship with surrounding structures and landscapes. These elements collectively shape the interpretation and evaluation of architectural works, as evidenced by studies that show how visual representation can alter public perception and critical analysis of architecture.
How does the perspective in photography affect the interpretation of architectural spaces?
Perspective in photography significantly influences the interpretation of architectural spaces by altering the viewer’s perception of scale, depth, and context. Different angles and focal lengths can emphasize certain architectural features while downplaying others, leading to varied emotional responses and understandings of the space. For instance, a low-angle shot can make a building appear more imposing and grand, while a high-angle view may diminish its stature, affecting how the architecture is perceived in relation to its surroundings. Studies have shown that perspective can manipulate the viewer’s experience; for example, research by David H. H. Hwang in “The Role of Perspective in Architectural Photography” highlights how perspective shapes viewer engagement and interpretation. Thus, the choice of perspective in architectural photography is crucial for conveying specific narratives and meanings associated with the built environment.
Why is photography considered a vital tool in architectural criticism?
Photography is considered a vital tool in architectural criticism because it captures and conveys the visual essence of architectural works, allowing critics to analyze and communicate their observations effectively. The ability of photography to document structures from various angles and in different lighting conditions provides a comprehensive understanding of design elements, materials, and spatial relationships. Studies have shown that visual representation significantly enhances the critique process, as images can evoke emotional responses and facilitate discussions about aesthetics and functionality. For instance, the work of architectural photographers like Julius Shulman has demonstrated how powerful imagery can influence public perception and appreciation of architecture, underscoring photography’s role in shaping architectural discourse.
What historical context supports the use of photography in architectural analysis?
The historical context that supports the use of photography in architectural analysis is rooted in the 19th century, when photography emerged as a new medium for documenting and critiquing architectural forms. The invention of the daguerreotype in 1839 allowed architects and critics to capture detailed images of buildings, facilitating a more objective analysis of architectural styles and techniques. This period saw the rise of architectural publications that utilized photographs to illustrate design principles, such as “The Architectural Review,” which began in 1896, showcasing the importance of visual documentation in architectural discourse. Furthermore, the work of photographers like Eugène Atget in the early 20th century emphasized the role of photography in preserving and analyzing urban environments, reinforcing its significance in architectural studies.
How has the evolution of photography impacted architectural criticism?
The evolution of photography has significantly transformed architectural criticism by enhancing visual representation and accessibility of architectural works. As photography advanced from early daguerreotypes to modern digital imaging, critics gained the ability to capture and disseminate architectural details with unprecedented clarity and precision. This shift allowed for a more nuanced analysis of design elements, spatial relationships, and contextual settings, enabling critics to engage with architecture beyond mere textual descriptions. For instance, the introduction of color photography in the 20th century provided a richer understanding of materials and aesthetics, influencing public perception and scholarly discourse. Furthermore, the rise of social media platforms has democratized architectural criticism, allowing a broader audience to participate in discussions through shared images, thus reshaping the landscape of architectural critique.

What are the different types of photography used in architectural criticism?
The different types of photography used in architectural criticism include documentary photography, aesthetic photography, and analytical photography. Documentary photography captures buildings in their context, providing a narrative about their function and significance, while aesthetic photography focuses on the visual appeal and artistic aspects of architecture. Analytical photography, on the other hand, emphasizes structural details and spatial relationships, often using techniques like close-ups and wide-angle shots to highlight design elements. Each type serves a distinct purpose in critiquing and understanding architectural works, contributing to a comprehensive analysis of their impact and relevance.
How do various photography styles contribute to architectural critique?
Various photography styles significantly contribute to architectural critique by shaping the perception and interpretation of built environments. For instance, documentary photography captures structures in their real-world context, emphasizing functionality and social interactions, which can reveal the effectiveness of architectural design. In contrast, abstract photography focuses on shapes, lines, and textures, allowing critics to analyze aesthetic qualities and the emotional impact of a building. Additionally, wide-angle photography can highlight spatial relationships and scale, providing insights into how a structure interacts with its surroundings. Each style offers unique perspectives that enhance the critique process by revealing different facets of architecture, thus enriching the overall understanding of a building’s significance and effectiveness.
What is the significance of documentary photography in architectural criticism?
Documentary photography is significant in architectural criticism as it provides a visual record that captures the essence and context of architectural works. This form of photography allows critics to analyze not only the aesthetic qualities of buildings but also their social, cultural, and environmental impacts. For instance, the work of photographers like Berenice Abbott has historically illustrated the relationship between urban architecture and its inhabitants, revealing how structures influence daily life. Furthermore, documentary photography serves as a tool for advocacy, highlighting issues such as urban decay or the need for preservation, thereby influencing public perception and policy.
How does conceptual photography differ in its approach to architectural analysis?
Conceptual photography differs in its approach to architectural analysis by prioritizing the interpretation of space and form over mere documentation. While traditional architectural photography focuses on accurately capturing the physical attributes of buildings, conceptual photography seeks to convey ideas, emotions, and narratives associated with architecture. This approach often employs abstraction, manipulation, and creative framing to challenge viewers’ perceptions and provoke thought about the built environment. For instance, conceptual photographers may use techniques such as double exposure or surreal compositions to highlight the relationship between architecture and human experience, thereby offering a deeper critique of architectural design beyond its visual representation.
What role does digital photography play in modern architectural criticism?
Digital photography serves as a crucial tool in modern architectural criticism by enabling critics to capture and analyze buildings with precision and clarity. This medium allows for the documentation of architectural details, spatial relationships, and contextual environments, which are essential for informed critique. The immediacy and accessibility of digital photography facilitate the sharing of visual insights across various platforms, enhancing public engagement and discourse around architecture. Furthermore, studies have shown that visual representation significantly influences perception and interpretation, making digital photography an indispensable element in the evaluation and discussion of architectural works.
How has technology changed the way architectural photography is conducted?
Technology has significantly transformed architectural photography by introducing advanced tools and techniques that enhance image quality and accessibility. Digital cameras with high-resolution sensors allow photographers to capture intricate details of structures, while software like Adobe Photoshop and Lightroom enables precise editing and manipulation of images. Additionally, the advent of drones has revolutionized aerial photography, providing unique perspectives that were previously difficult to achieve. According to a study by the American Society of Architectural Photographers, the use of digital technology has increased the efficiency of capturing and processing images, allowing for quicker turnaround times in architectural projects.
What are the advantages of using digital photography over traditional methods in architectural critique?
Digital photography offers several advantages over traditional methods in architectural critique, primarily through enhanced accessibility, immediacy, and versatility. Digital images can be captured, edited, and shared instantly, allowing for real-time analysis and feedback, which is crucial in architectural discussions. Furthermore, digital photography enables high-resolution images that can be easily manipulated to highlight specific architectural features or details, enhancing the critique process. The ability to store and organize vast quantities of images digitally also facilitates comprehensive visual documentation, making it easier for critics to reference and compare different architectural works. These advantages collectively improve the efficiency and effectiveness of architectural critique.

How can photography be effectively utilized in architectural criticism?
Photography can be effectively utilized in architectural criticism by capturing the spatial relationships, materials, and context of buildings, allowing critics to analyze and communicate architectural qualities visually. This visual documentation provides a direct representation of the structure, enabling critics to assess design elements such as form, light, and texture. For instance, studies have shown that photographs can evoke emotional responses and convey the atmosphere of a space, which is crucial for understanding architectural intent. Additionally, photography can highlight both strengths and weaknesses in design, facilitating a more nuanced critique. The use of high-quality images in publications enhances the accessibility of architectural criticism, making it easier for audiences to engage with and understand complex architectural concepts.
What best practices should be followed when photographing architecture for critique?
To effectively photograph architecture for critique, one should prioritize composition, lighting, and context. Composition involves framing the building to highlight its design elements, using techniques such as the rule of thirds to create balance. Lighting is crucial; natural light during golden hours enhances textures and colors, while avoiding harsh shadows. Contextual shots that include surrounding elements provide insight into the building’s relationship with its environment. These practices are supported by architectural photography guidelines, which emphasize the importance of clarity and intention in capturing the essence of the structure.
How can lighting and composition enhance architectural photography?
Lighting and composition significantly enhance architectural photography by shaping the viewer’s perception and highlighting structural details. Effective lighting can create depth, emphasize textures, and define shapes, making buildings appear more dynamic and engaging. For instance, natural light during golden hour casts soft shadows and warm tones, which can accentuate architectural features and evoke emotional responses. Composition, on the other hand, involves the arrangement of elements within the frame, guiding the viewer’s eye and establishing a focal point. Techniques such as the rule of thirds or leading lines can draw attention to key aspects of a structure, enhancing its visual impact. Studies have shown that well-composed images can increase viewer engagement by up to 60%, underscoring the importance of these elements in architectural photography.
What techniques can be employed to capture the essence of a building through photography?
To capture the essence of a building through photography, techniques such as composition, lighting, and perspective should be employed. Composition involves framing the building to highlight its architectural features, using the rule of thirds or leading lines to draw the viewer’s eye. Lighting is crucial; shooting during the golden hour enhances textures and colors, while shadows can add depth. Perspective can be manipulated by choosing different angles or heights, allowing for a unique portrayal of the structure. These techniques are validated by architectural photography studies, which emphasize that effective use of composition, lighting, and perspective significantly influences the viewer’s perception of architectural forms.
What common challenges do photographers face in architectural criticism?
Photographers face several common challenges in architectural criticism, including capturing the essence of a structure, dealing with lighting conditions, and conveying spatial relationships. The difficulty in representing the true scale and context of buildings often leads to misinterpretations of architectural intent. Additionally, varying weather conditions can affect the quality of images, while the need to balance artistic vision with factual representation complicates the critique process. These challenges are compounded by the subjective nature of photography, where personal interpretation can influence the perceived value of architectural features.
How can photographers overcome issues related to perspective and scale in architectural photography?
Photographers can overcome issues related to perspective and scale in architectural photography by utilizing tilt-shift lenses and employing proper framing techniques. Tilt-shift lenses allow photographers to control perspective distortion, enabling them to capture straight vertical lines and maintain accurate proportions of buildings. Additionally, framing techniques, such as including foreground elements or using leading lines, can help convey scale and context, making structures appear more relatable to viewers. Studies have shown that the use of these techniques significantly enhances the visual representation of architectural subjects, ensuring that the intended design and scale are effectively communicated.
What strategies can be used to address the limitations of photographic representation in architecture?
To address the limitations of photographic representation in architecture, strategies such as incorporating multiple perspectives, utilizing advanced imaging technologies, and integrating contextual information can be employed. Multiple perspectives allow for a more comprehensive understanding of a structure by showcasing various angles and details that a single photograph may miss. Advanced imaging technologies, like 3D modeling and virtual reality, provide immersive experiences that convey spatial relationships and materiality more effectively than traditional photography. Additionally, integrating contextual information, such as site history and user interaction, enriches the narrative surrounding the architectural work, offering a deeper insight into its significance and functionality. These strategies collectively enhance the representation of architecture beyond the constraints of conventional photography.
What are the key takeaways for using photography in architectural criticism?
The key takeaways for using photography in architectural criticism include the ability to capture the essence of a structure, convey spatial relationships, and highlight design details. Photography serves as a powerful tool to document architectural intent and context, allowing critics to analyze how buildings interact with their environment. For instance, studies have shown that images can evoke emotional responses and influence public perception, as seen in the work of architectural photographers like Julius Shulman, whose images of mid-century modern architecture shaped cultural understanding. Additionally, effective photography can reveal the interplay of light and shadow, which is crucial for assessing a building’s aesthetic qualities. Thus, photography not only complements written criticism but also enhances the overall discourse surrounding architecture.

























